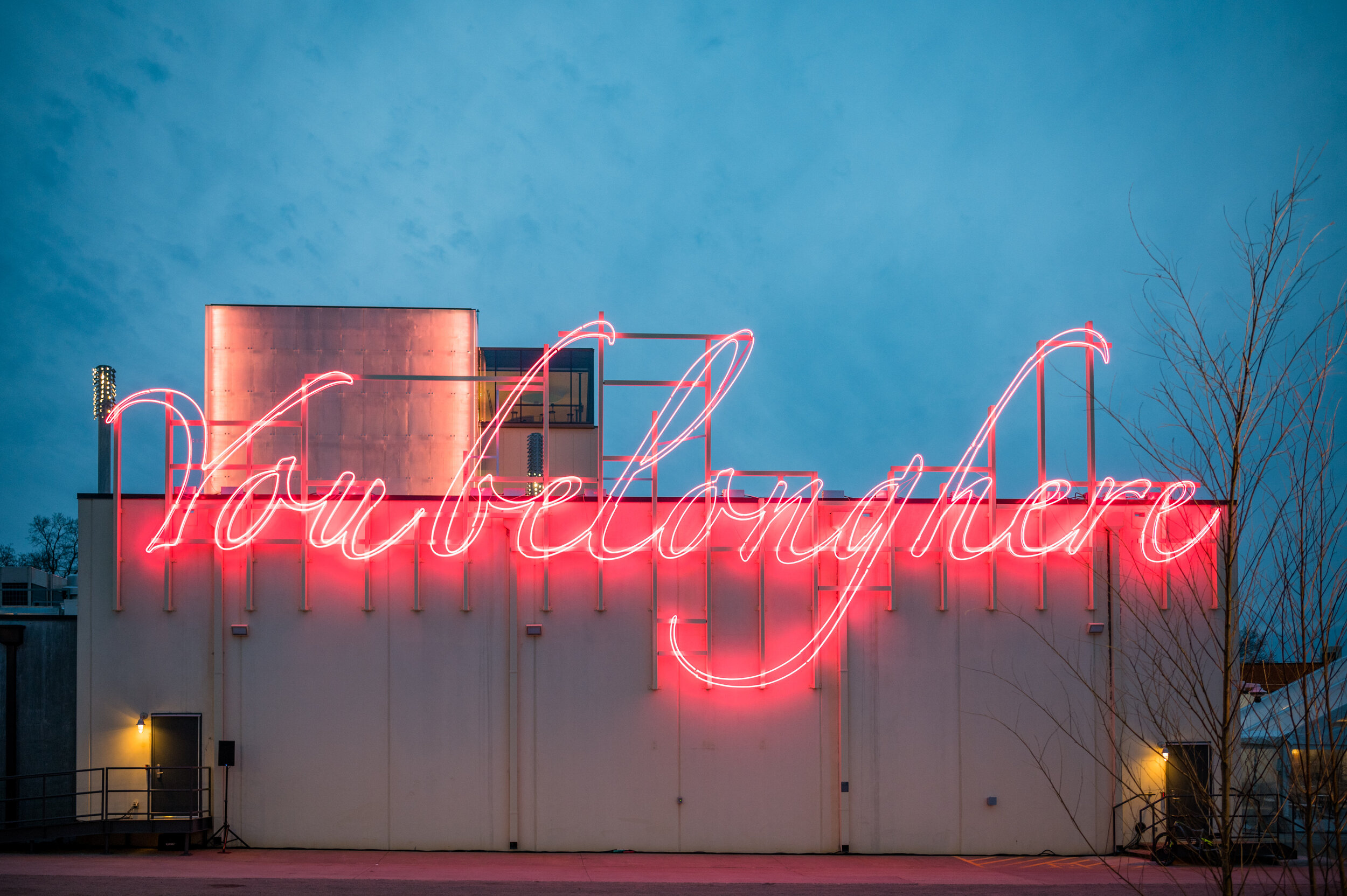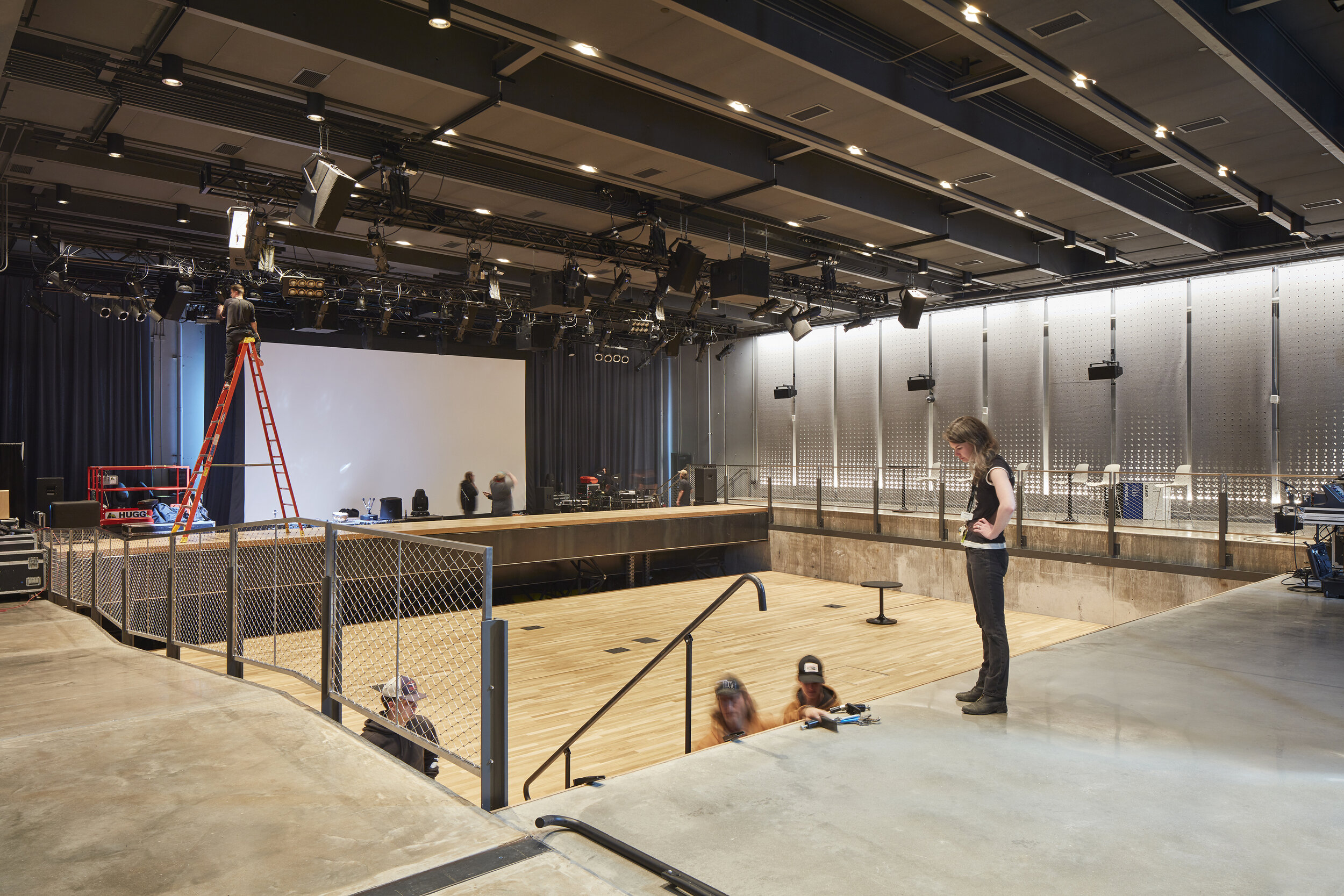
the Momentary
The Momentary brings together contemporary visual, performing, and culinary arts into a welcoming, communal space in Bentonville, Arkansas. This building is known for a long era of industrial production in the city, first as a flour mill, then as a Kraft Food Factory that shuttered in 2013.
Adapted, post-industrial buildings can inspire the creative process through their nonconformity of space if they are acoustically refined and fitted with the necessary technology. As the Acoustic and AV partners on this project we considered the needs beyond today’s artists-in-residence to provide flexibility and technological capability for yet-imagined performances and exhibitions.
The Momentary’s artists-in-residence (including Nick Cave exhibited above) have the advanced rigging, audio, video, and lighting technology available to support their creative work while making it portable to a wider audience while remaining local to the burgeoning artistic hub of Northwest Arkansas. It is our humble opinion that every town could benefit from a project like the Momentary. This is a space for the creation of culture, not just the presentation of it.
Location
Bentonville, Arkansas
Owner
Crystal Bridges Museum of American Art
Team
Acoustics and AV - Threshold
Architect - Wheeler Kearns Architects
Theater - Schuler Shook
Size
63,000 square feet
350-seat and 100-seat theaters
Schedule
Completed February 2020
“Every town could benefit from a project like the Momentary, one which brings centers of creativity to communities located far from major cultural hubs. ”
The 100-seat Fermentation Hall, its history in the name, takes advantage of the natural acoustics created by the high ceilings and precast concrete and is equipped for digital cinema and has a dedicated audio system for sound sculptors. The Tower is a soaring 70-foot room for 100 people with numerous perches from which audiences can enjoy a different view every visit. The RØDE House has a variable stage size and location, which required zoning of the audio system to optimize the space. However inventive and exceptional these rehabilitated spaces are, the building was ultimately designed to welcome forklifts, not audiences. The design team designed a handful of new elements to warmly welcome visitors, including a glass-ceiling entry, a glass-encased gallery that juts off a corner of the now retro-futuristic building and the most striking addition: a 70 foot tall tower, topped with a bar and several mezzanine levels which can be used for performance, visual, and culinary arts.
Read more from the design team in Metropolis Magazine.















