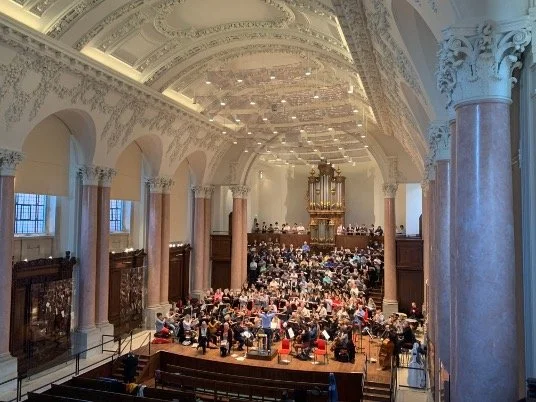Eton College School Hall
Location
London, United Kingdom
Owner
Eton College
Team
Acoustics and AV - Threshold Acoustics
Architect - Hopkins Architects
Theatre Consultant - CharcoalBlue
Size
12,000 gross square meters
Schedule
Completed 2023
Eton College School Hall is a venue for a highly specialized form of human communications, but its historic architecture is at odds with its mission. To achieve the goal of an outstanding space for symphonic music, one that treats the musicians well and delivers an intimate, compelling sound to the audience, some form of architectural insertion will be requried.
Double columns and barrel vault were main offenders, causing sound imaging to switch directionality: left for right and right to left, defying what the eye said was true. Yet, because of its status as a landmark and beloved monument to Eton’s fallen, major gutting of the room was out of the question. Instead, reshaping of the room is brought about by transparent materials to change the geometry of the room while allowing full access visually to the identity of the historic space.
By refining the shape and location of wall panels mounted from the floor we needed less to create the full effect of a side wall running along full length of the room. Three curved glass reflectors serve the entire room, an exercise in economy of using the least amount of material and configuring it efficiently to provide the greatest benefit. Original wood paneling, which resonated and badly colored the sound from mid-frequency instruments like the cello, was removed and reinforced from behind while incorporating a custom-made air delivery system to bring A/C for the first time. AV has been integrated into the design as well, bringing such modern-day capabilities as video projection and amplified speech and music with quality never heard before while retaining historic nature of room.

